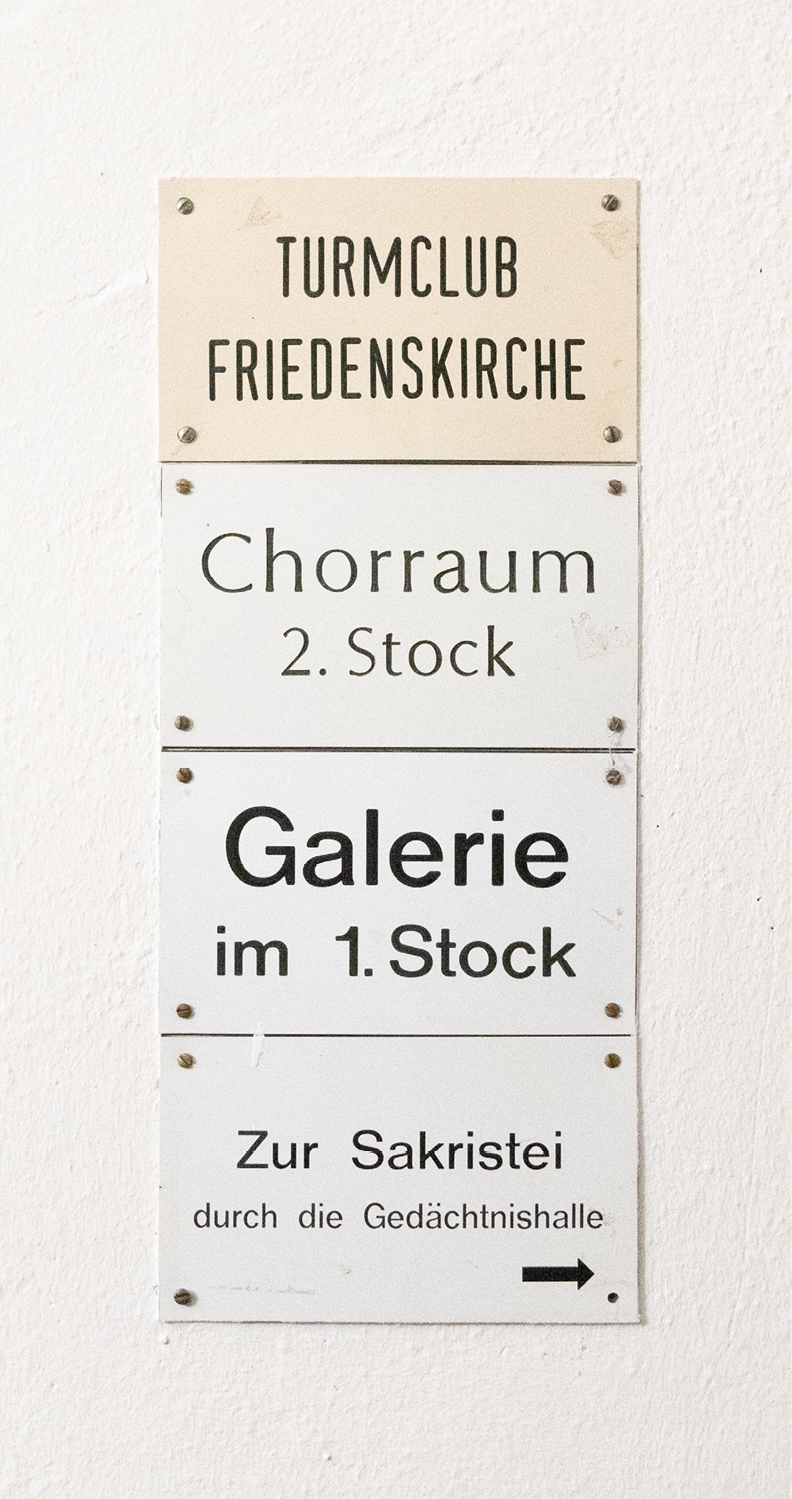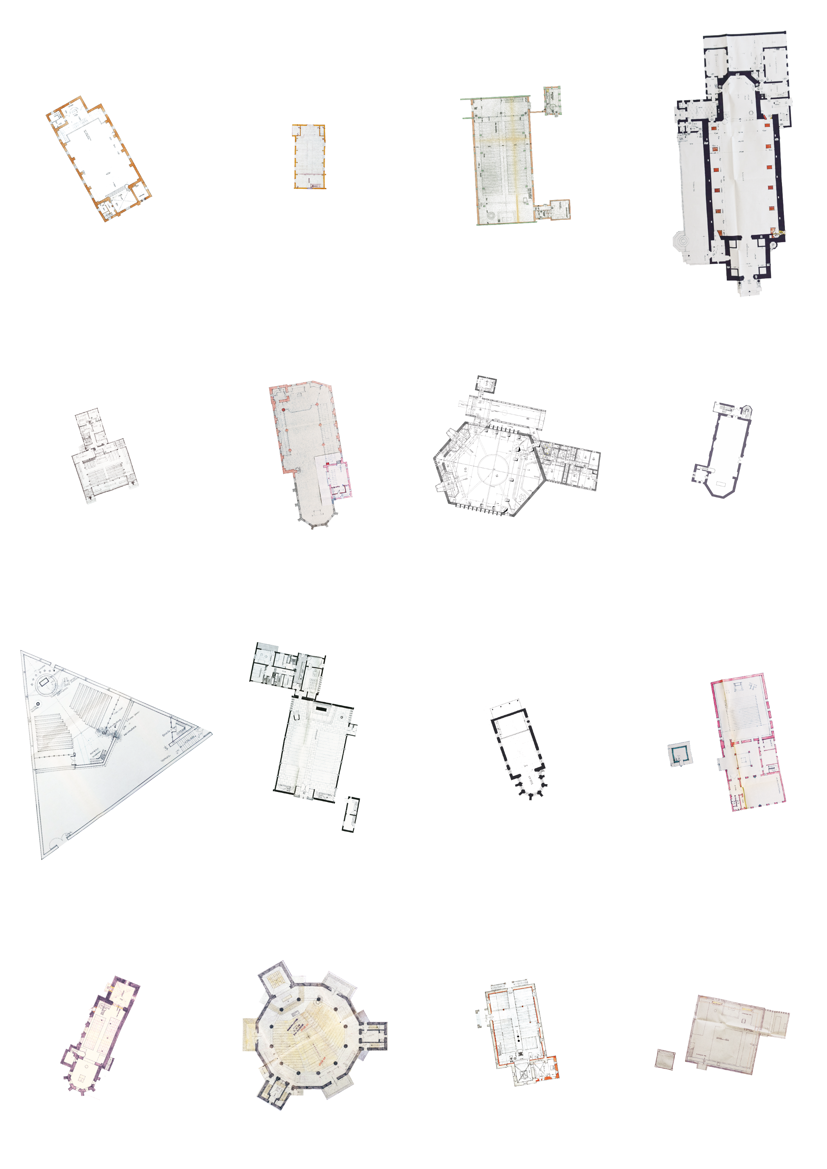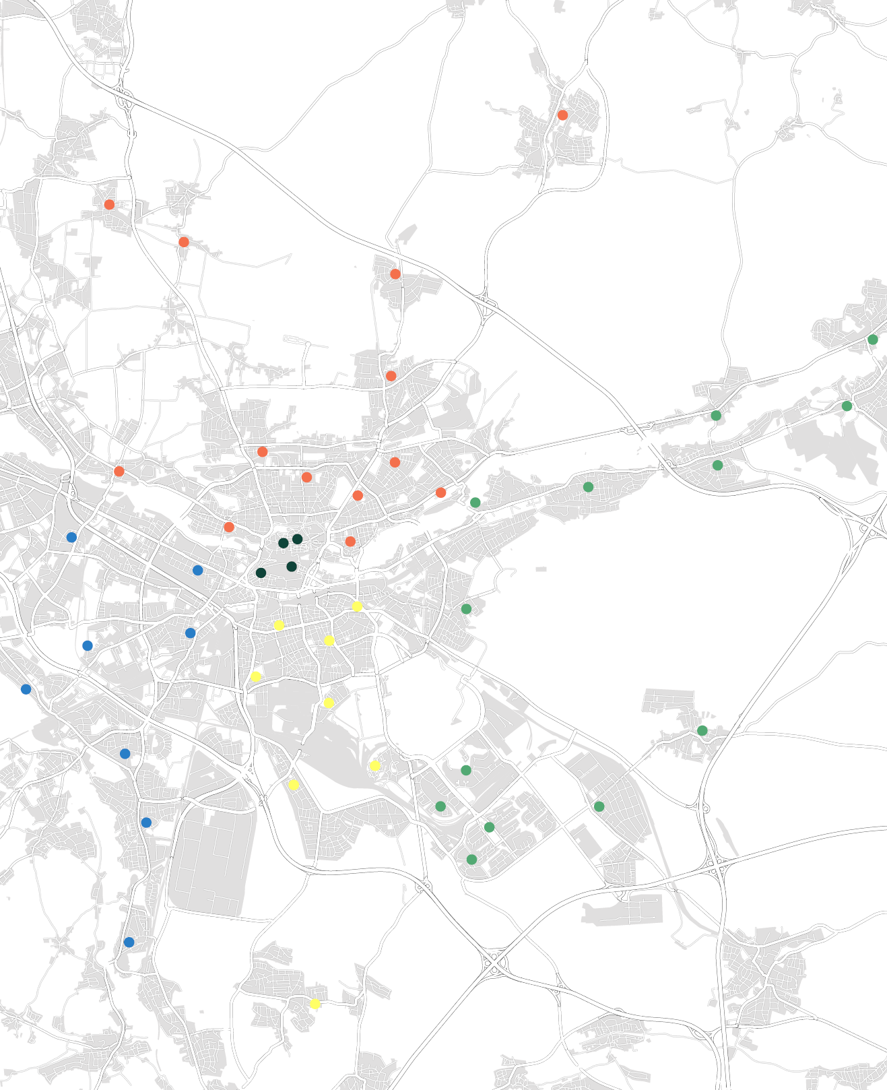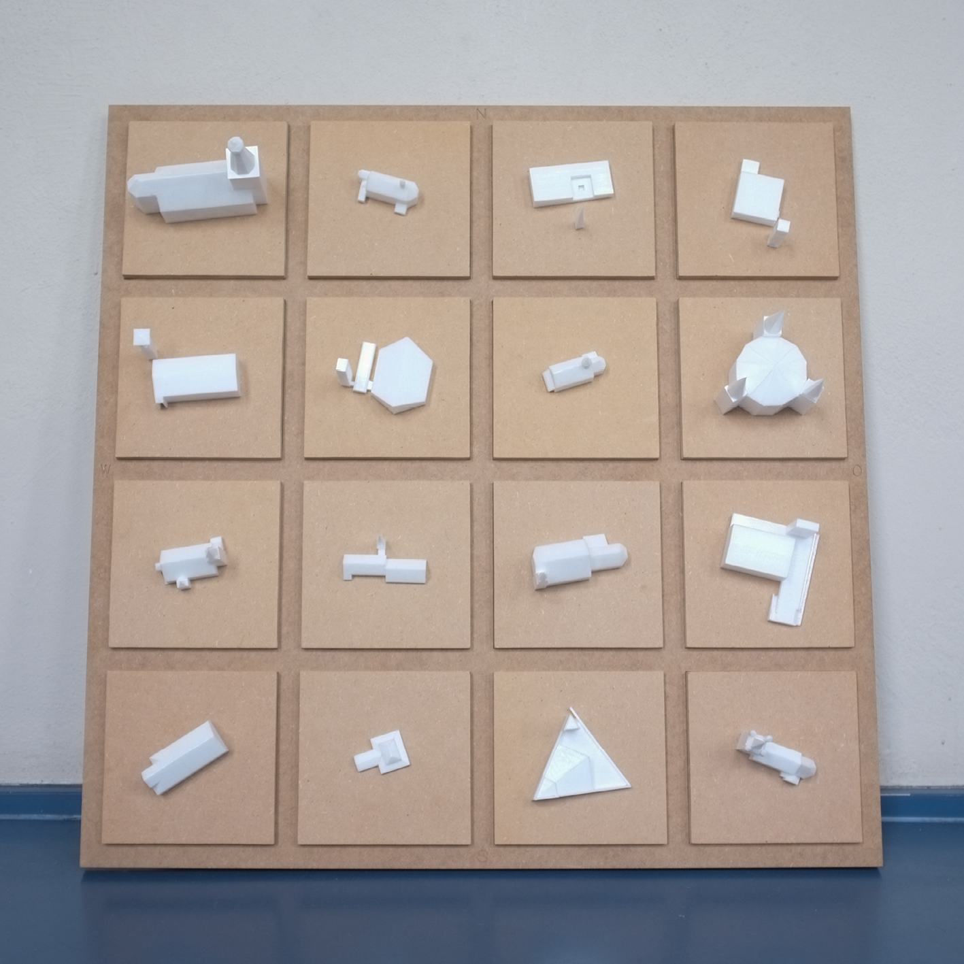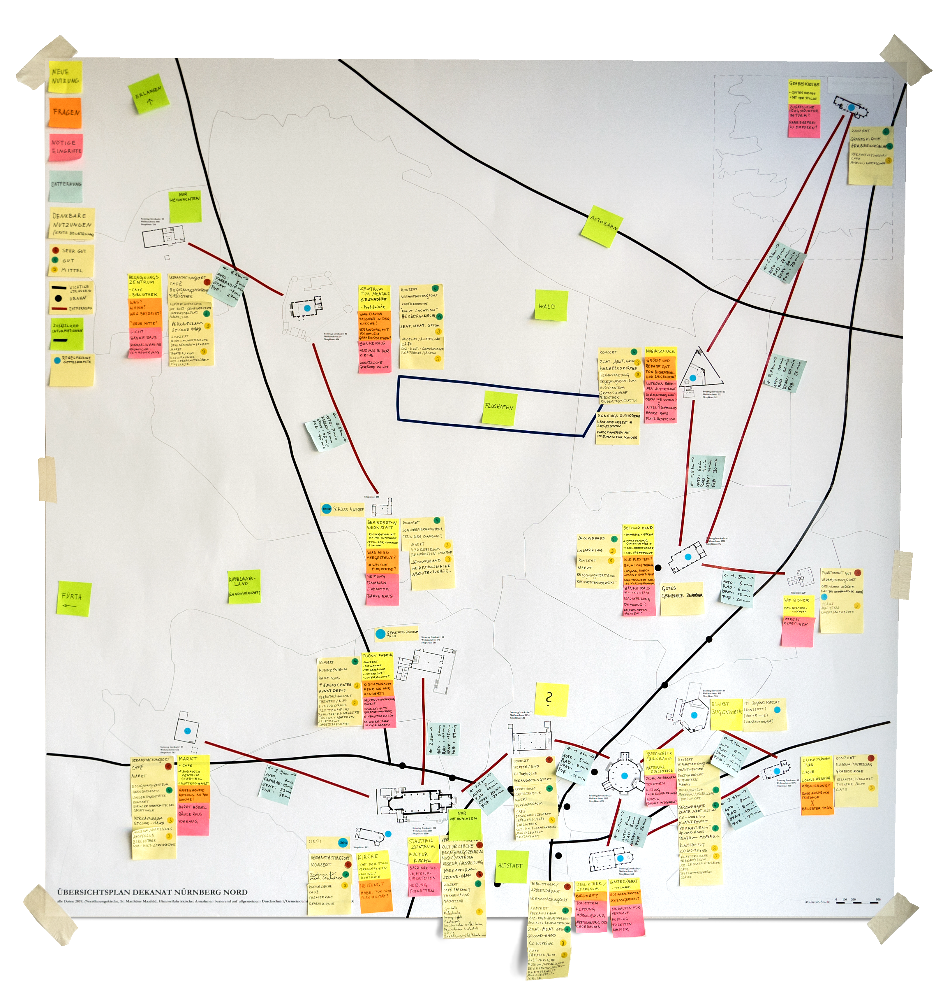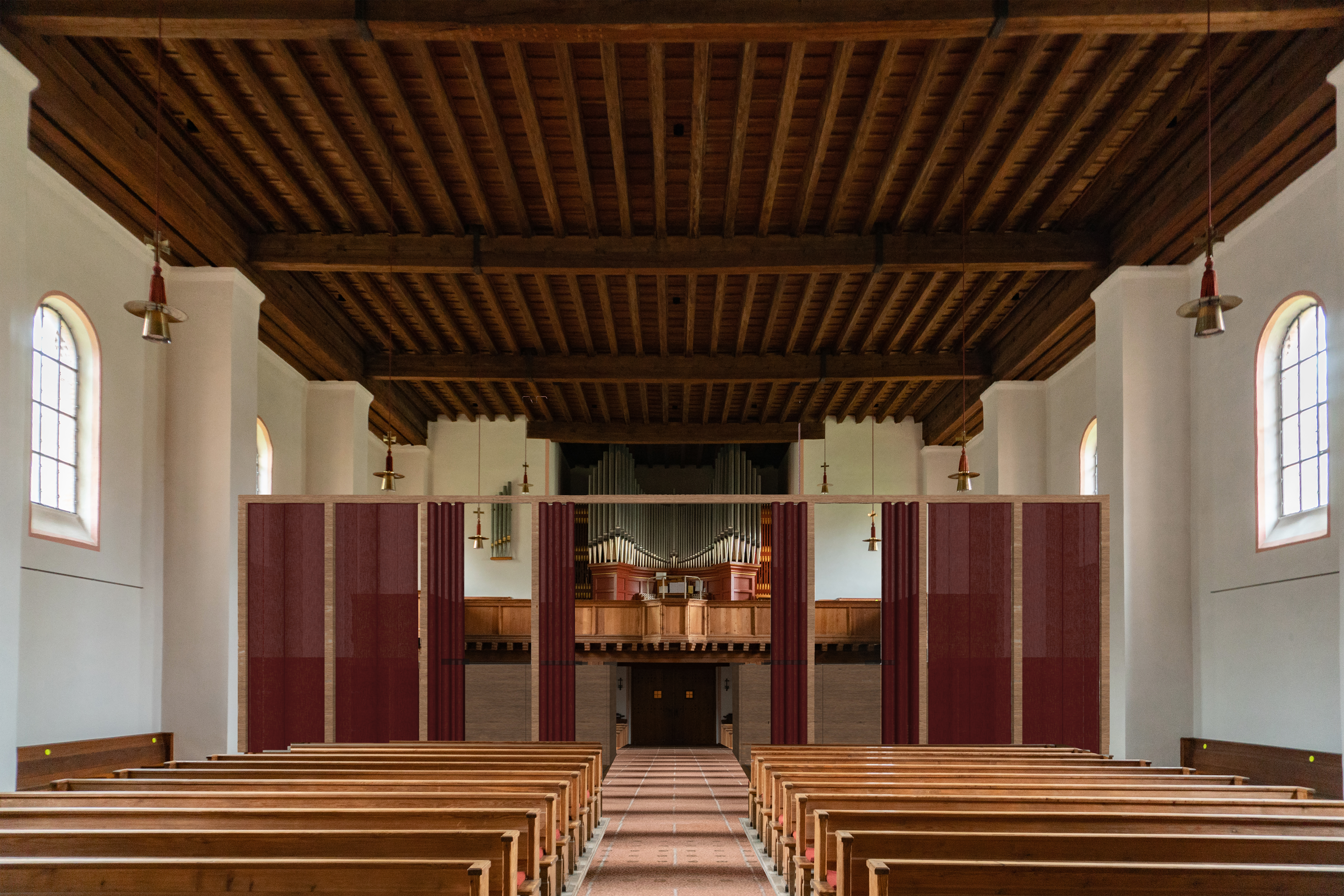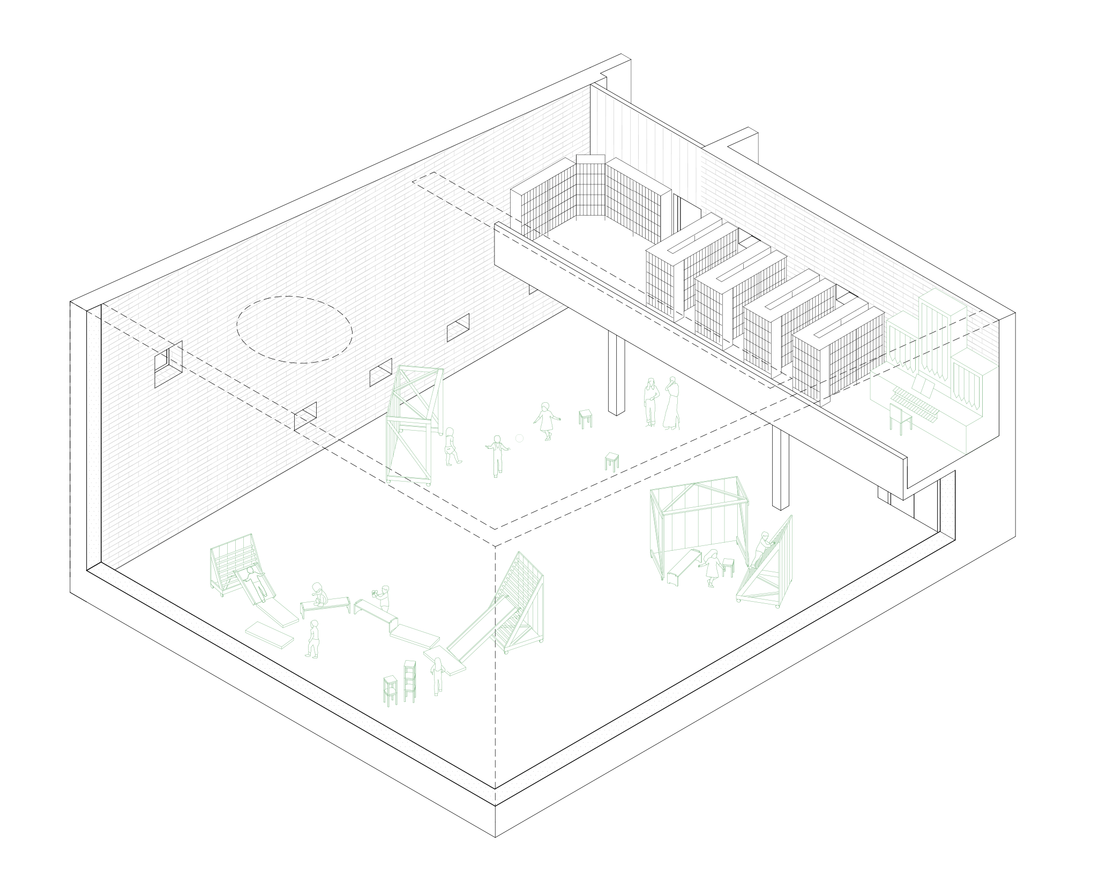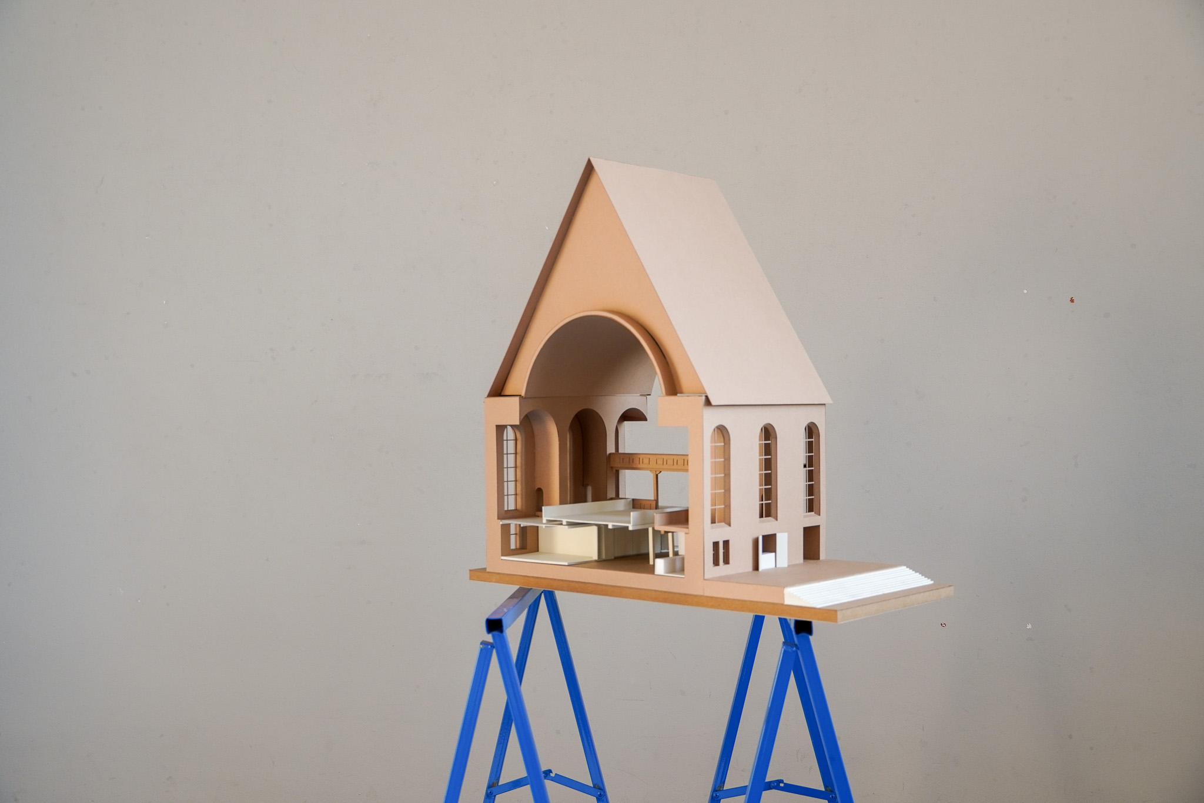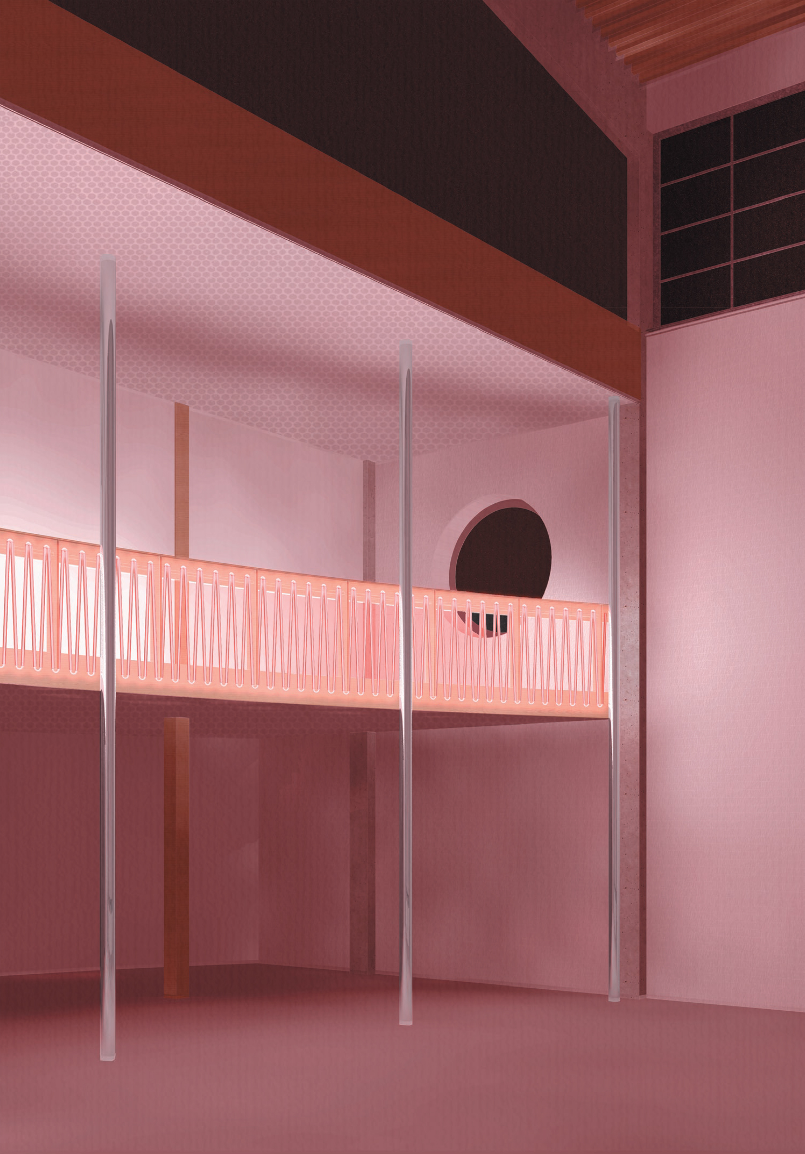The 46 Protestant parishes of the Nuremberg deanery are divided into the prodeaneries Central, North, South, East and West.
Despite the fact that the number of believers has been falling steadily for thirty years, church closures are still being avoided.
As of 2026, 24% of the current pastorates in the deanery are to be eliminated.[6]
Lechner, T. (2022, 24. Februar). Wie Kirchengemeinden im Nürnberger Dekanat schon jetzt mit Kürzungen kämpfen | Sonntagsblatt - 360 Grad evangelisch. Sonntagsblatt. Abgerufen am 30. Mai 2022, von https://www.sonntagsblatt.de/artikel/kirche/kirchengemeinden-nuernberger-dekanat-kuerzungen-kaempfen
In numerous parishes, the existing pastors will continue their service, but with reduced hours.
As an illustration, in the Heroldsberg congregation within the Nuremberg North deanery, three pastors will soon jointly oversee the pastorate.
Through this collaborative effort, an attempt is made to manage the downsizing procedures.
We see this as a promising opportunity to demonstrate the positive aspects of church conversions.
In discussions with the deans of the Nuremberg deaneries, they agreed to share statistics and building data for the analysis and generally expressed great interest in the project.
In recent years, there have been three conversion projects, with two of them still in the planning or construction stages. These projects aim to facilitate secondary uses within the respective church buildings.
One such example is the transformation of the Gustav Adolf Memorial Church into a vesper church, which has already been successfully completed. This involved the removal of permanent pews and the installation of underfloor heating.
The church space is now utilized as a meeting space during the week.
All contact persons continue to see a great need for sustainable concepts for dealing with the churches in the deaneries.
In numerous regions, the decline in church memberships over the past few decades has resulted in diminished congregation sizes, compounded by demographic shifts.
The Protestant North Deanery was chosen as the analysis area rather by chance, since the 13 parish offices were brought on board at an early stage by the dean.
The individual parishes were free to share their statistics with us and to enter into discussion with us.
We succeeded in convincing all but three of the parish offices of our intention, which enabled us to generate projections for the missing data sets based on parishioner numbers (shown in gray in the graphic).
In the beginning, we were still skeptical whether our project was correctly located in this deanery, since the north of Nuremberg is more Christian/Protestant in relation to the rest of the city and, in comparison, has a higher level of commitment to the community.[6]
Lechner, T. (2022, 24. Februar). Wie Kirchengemeinden im Nürnberger Dekanat schon jetzt mit Kürzungen kämpfen | Sonntagsblatt - 360 Grad evangelisch. Sonntagsblatt. Abgerufen am 30. Mai 2022, von https://www.sonntagsblatt.de/artikel/kirche/kirchengemeinden-nuernberger-dekanat-kuerzungen-kaempfen
It became clear relatively quickly that these churches are also struggling with few worshipers and church buildings that are too large and difficult to heat.
Job cuts and building maintenance costs are pushing all congregations to think about the future of their church.
The 16 churches within the deanery can be viewed as a test group that reflects the diversity of architectural treasures found in church buildings across Germany.
The sample size allows for an intensive engagement with each individual building that goes beyond photos and plan material to personal conversations with the pastors or representatives of the church community.
